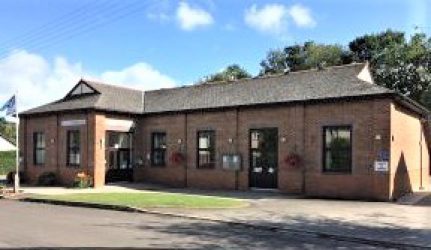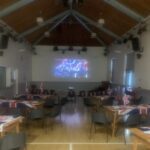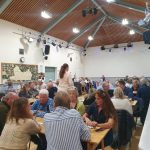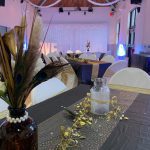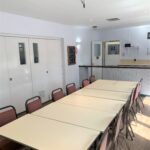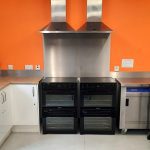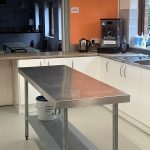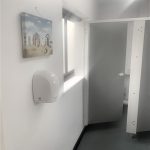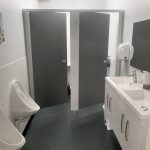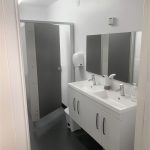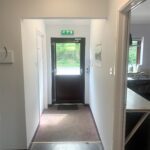The Hall is suitable for a wide range of events: conferences, lectures, fitness classes, sports activities, exhibitions, dances, music and theatre performances, weddings, private parties or small meetings. Both the Main Hall and Carnarvon Room are bright airy spaces with Wi-Fi throughout, these rooms can be hired separately or together.
The Hall is fully licensed for alcohol sales, live and recorded music.
The car park is well maintained and can accommodate up to 40 cars. There is easy wheelchair and reduced mobility access from the car park or the front of the building. The entrance to the car park also offers an Electric Vehicle Charging Point which is available to use on a donation basis.
Their is a Defibrillator Unit is available next to the Front Main Entrance (see FAQs for details).
Main Hall
The spacious modern Main Hall, measuring 19m x 7m and with a sprung wooden floor, modular stage, easily controlled stage lighting, a PA/sound system and hearing loop. It can seat 200 persons for a lecture or 100 persons, seated at tables for a catered event.
This room works well for sports, dancing, parties, talks, performances, exhibitions and fairs. Stackable and soft chairs with two sizes of table provide flexible layouts. The modular stage can be erected in different configurations according to need.
Access is from the main front doors or the car park and provides easy access to toilet facilities and the kitchen and serving hatch.
Carnarvon Room
The smaller Carnarvon Meeting Room, 6m x 3.5m, can seat 30 theatre style, or up to 20 at tables with a bar and serving hatch access to the kitchen. Ceiling down lights and colour changeable wall lights.
It is perfect for group meetings or classes, welcoming for a more intimate party or smaller private event. There are facilities for projection and audio visual display as well as broadband and free wi-fi.
Kitchen
The fully fitted modern kitchen has hatch access to serve both the Main Hall and the Carnarvon Room.
The equipment includes two double ovens, microwave, large mobile warming cupboard, two fridges, commercial dishwasher, autofill water boiler and a double drainer kitchen sink’ with plenty of hot water.
There is crockery and cutlery for over 100 people, along with extras such as tea pots, milk jugs, water jugs and serving platters.
Toilets
There is a modern ladies and gents main toilets with double bowl sink units, auto shut off taps with thermostatic water temperature control, fan ventilation & led strip lighting and the gents toilet is fitted with waterless urinals for water conservation. There is also a disabled toilet complete with emergency call alarm system and is also fitted with baby changing facilities.
Rear Hallway & Fire Exit
There is a rear hallway at the top right hand side of the main hall leading to the Disabled Toilet and to the Rear Fire Exit.
